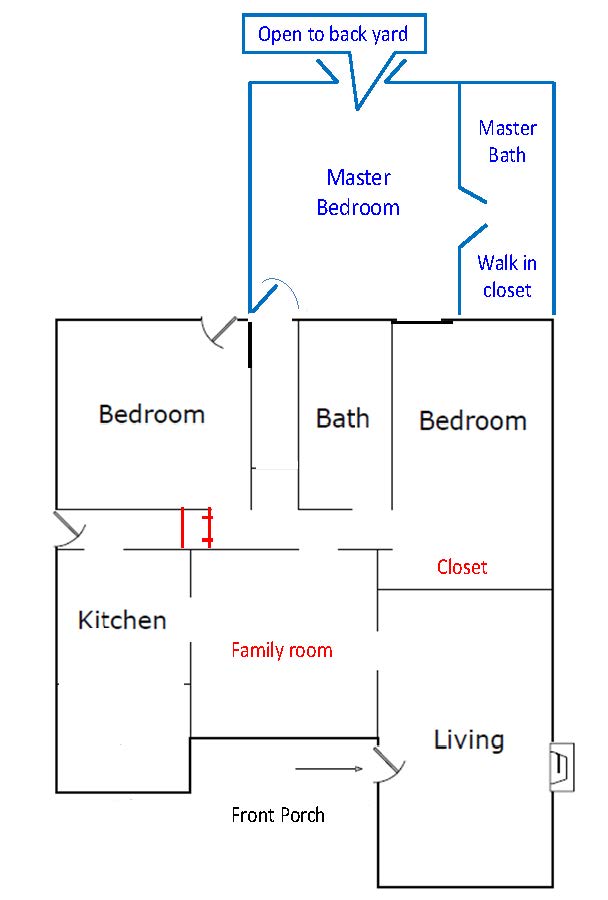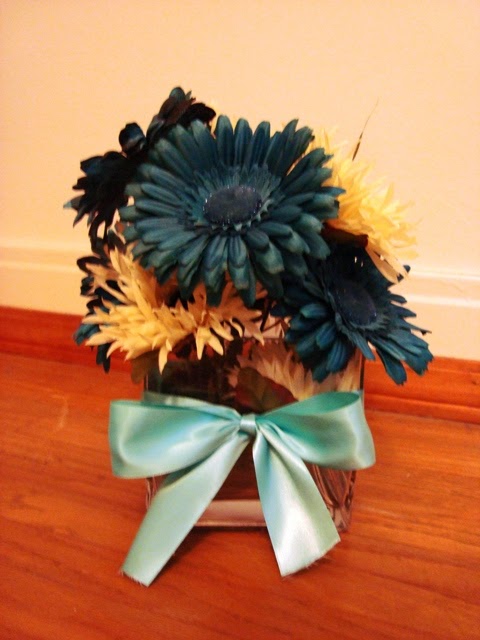So, I created a corner of my own from all years accumulating Ikea products:
我們的主臥房其實不小, 於是我借了查理斯單身時代的小衣櫥 (Ikea-no longer available) 來收納更多的衣服, 還有我單身時代使用的小梳妝台(Ikea MALM dressing table), 鑲上一面鏡子 (Ikea KOLJA mirror); 安上個小擱板 (Ikea EKBY wall shelf) 放置一些書籍和裝飾
上回提及的藍色小盆花, 就在這裡啦!
另外這個 earrings solution, 則是在 BIG LOT 找到的 @$10.00.
這個腳凳當椅子也當儲藏箱, 是在ROSS撈到的寶 @$39.99, 可以藏入更多的包包, 旅行包等

空間, 永遠都不夠~


















